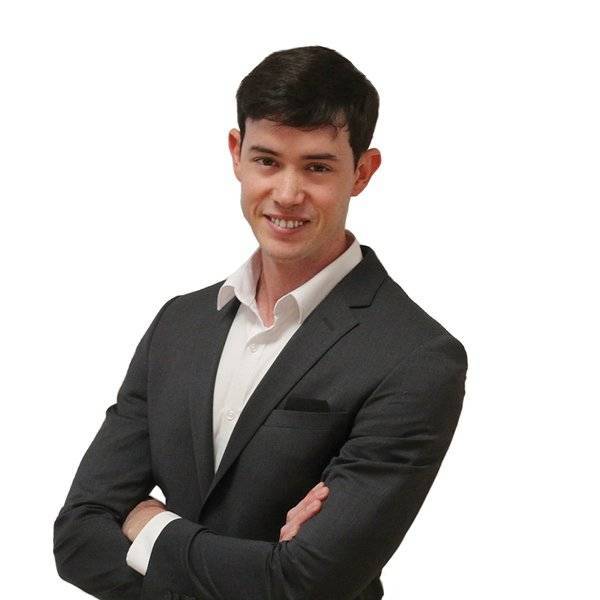Ref. 86075532
4 rooms
3 bedrooms
296.37 m²
€739,000
A Unique Opportunity Not to Be Missed!
Located just five minutes on foot from the heart of Valleiry (74520), this exceptional property offers an unparalleled living experience. With a total built area of 296 m², including 148.12 m² of living space, this single-storey villa features 3 bedrooms, a garage, a cellar, a garden, and a swimming pool, all in a tranquil setting. The high ceilings and the southwest-facing orientation give the property an elegant feel, while the panoramic mountain views enhance its charm. Built in 1980 on a landscaped plot of 1,060 m², the villa was extensively renovated in 2019, including the replacement of windows. Thanks to excellent insulation and modern heating and cooling systems (air-to-water heat pump and pellet stove), the property achieves an outstanding energy rating of B. If this opportunity appeals to you, I recommend contacting me as soon as possible to avoid missing out on this rare find.
Layout:
-Spacious living room and open kitchen (57 m²) + utility room;
-Hallway and separate WC;
-Large family bathroom with shower and double vanity, 11.37 m²;
-3 bedrooms measuring 18.05 m², 16.35 m², and 25 m², two of which feature mezzanine levels;
-Basement including a boiler room/laundry room and a wine cellar.
Outdoor Features:
-Covered terrace with pergola, 33 m²;
-Saltwater pool, 5m x 13m;
-Motorized garage, 17.82 m², with an additional storage area of 8.85 m²;
-Garden shed, 11.24 m²;
-Unfinished pool house, 27.26 m²;
-Outdoor shower room with WC, 4.74 m²;
-Stone-built barbecue under shelter;
-Boules pitch.
A virtual tour of the property is available in the listing and on my social media channels: Facebook, Instagram, YouTube: @agencemaitre.
Please get in touch with me promptly, and with a solid financing plan, for the opportunity to view the property and secure priority consideration.
Location:
-Within 20 minutes on foot: nursery, primary school, secondary school, train station, town centre, supermarket, bakery, restaurants, shops, Tennis Club, football and rugby fields, gym, park, medical professionals;
-Bus stop 650 metres away: bus routes to Vulbens, Saint-Julien-en-Genevois, Madame de Staël High School;
-Train station 800 metres away, with TER services to Évian-les-Bains, Bellegarde, Saint-Gervais-les-Bains, and Annemasse;
-Switzerland just 6 minutes via the Chancy customs post;
-Annecy is a 40-minute drive away.
Looking to buy or sell? Need an accurate valuation? I am your dedicated contact across the Savoie regions (74 and 73), Ain (01), and the Canton of Geneva.
Fellow agents, my agency is open to collaboration, provided a qualified client is introduced who has not already been in contact with my services – do not hesitate to reach out.

This site is protected by reCAPTCHA and the Google Privacy Policy and Terms of Service apply.